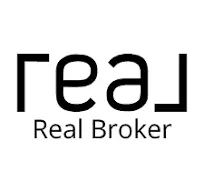
Bought with
19126 SW 101ST ST Dunnellon, FL 34432
3 Beds
2 Baths
1,958 SqFt
UPDATED:
Key Details
Property Type Single Family Home
Sub Type Single Family Residence
Listing Status Active
Purchase Type For Sale
Square Footage 1,958 sqft
Price per Sqft $248
Subdivision Rainbow Springs 5Th Replat
MLS Listing ID O6350204
Bedrooms 3
Full Baths 2
Construction Status Under Construction
HOA Fees $243/ann
HOA Y/N Yes
Annual Recurring Fee 243.0
Year Built 2025
Annual Tax Amount $270
Lot Size 0.580 Acres
Acres 0.58
Property Sub-Type Single Family Residence
Source Stellar MLS
Property Description
New construction in highly desirable Rainbow Springs.
This spacious split bedroom home will have 1958 sq.ft. Of living area, 3 bedrooms, 2 bathrooms, a den/study, interior laundry room, and a two car garage with extra parking pad on a just over one half acre wooded lot.
The home features include an expansive master suite with a stand alone tub, separate tile glass enclosed shower, large walk in closet, high 9'4” ceilings recessed to 10 feet with a ceiling fan.
The kitchen features quartz countertop tops, tile back splash, large breakfast bar with a double sink shaker cabinets, desk/bar area and a walk in pantry.the dining and great room just off of the kitchen allow for easy entertainment flow with easy access to you large 404 sq. Ft. Built in lanai and and the privacy of you back yard through double sliding doors.
The entire home has 9'4” ceilings except where recessed to 10ft in the great room and master suite, colonial baseboards, ceiling fans and walk in closets in all of the bedrooms.
As a resident of Rainbow Springs you are able to take advantage of all of the amenities that are included, to include; a gated private riverfront park on the rainbow river with a beach, pavilions, picnic tables, grills, overlooking the river as well as private security on site, bathrooms and a kayak launch.
Also included is the community center with a pool, tennis/pickle board courts, frisbee course, fitness center, billiards room, restaurant with an bar and event space.
Come fall in love with this fantastic home and active community.
Location
State FL
County Marion
Community Rainbow Springs 5Th Replat
Area 34432 - Dunnellon
Zoning RES
Rooms
Other Rooms Den/Library/Office, Great Room, Inside Utility
Interior
Interior Features Built-in Features, Ceiling Fans(s), Dry Bar, Eat-in Kitchen, High Ceilings, Kitchen/Family Room Combo, Open Floorplan, Primary Bedroom Main Floor
Heating Electric, Exhaust Fan
Cooling Central Air
Flooring Luxury Vinyl
Fireplace false
Appliance Cooktop, Dishwasher, Disposal, Electric Water Heater, Exhaust Fan, Range Hood, Refrigerator
Laundry Electric Dryer Hookup, Inside, Laundry Room, Washer Hookup
Exterior
Exterior Feature Sprinkler Metered
Parking Features Driveway, Garage Door Opener, Guest
Garage Spaces 2.0
Community Features Association Recreation - Owned, Clubhouse, Deed Restrictions, Fitness Center, Golf Carts OK, Pool, Racquetball, Restaurant, Tennis Court(s)
Utilities Available Cable Available, Electricity Connected, Public, Sewer Available, Sprinkler Meter, Underground Utilities, Water Connected
Amenities Available Clubhouse, Fence Restrictions, Fitness Center, Park, Pool, Recreation Facilities, Tennis Court(s)
Water Access Yes
Water Access Desc River
View Park/Greenbelt, Trees/Woods
Roof Type Shingle
Porch Covered, Front Porch, Rear Porch
Attached Garage true
Garage true
Private Pool No
Building
Lot Description Landscaped, Level, Oversized Lot, Paved
Entry Level One
Foundation Slab
Lot Size Range 1/2 to less than 1
Builder Name Harvey G Newsome Jr. INC
Sewer Public Sewer
Water See Remarks
Architectural Style Ranch
Structure Type Block,Cement Siding,Concrete
New Construction true
Construction Status Under Construction
Schools
Elementary Schools Dunnellon Elementary School
Middle Schools Dunnellon Middle School
High Schools Dunnellon High School
Others
Pets Allowed Cats OK, Dogs OK
HOA Fee Include Common Area Taxes,Pool
Senior Community No
Ownership Fee Simple
Monthly Total Fees $20
Acceptable Financing Cash, Conventional, FHA, USDA Loan, VA Loan
Membership Fee Required Required
Listing Terms Cash, Conventional, FHA, USDA Loan, VA Loan
Special Listing Condition None
Virtual Tour https://www.propertypanorama.com/instaview/stellar/O6350204







